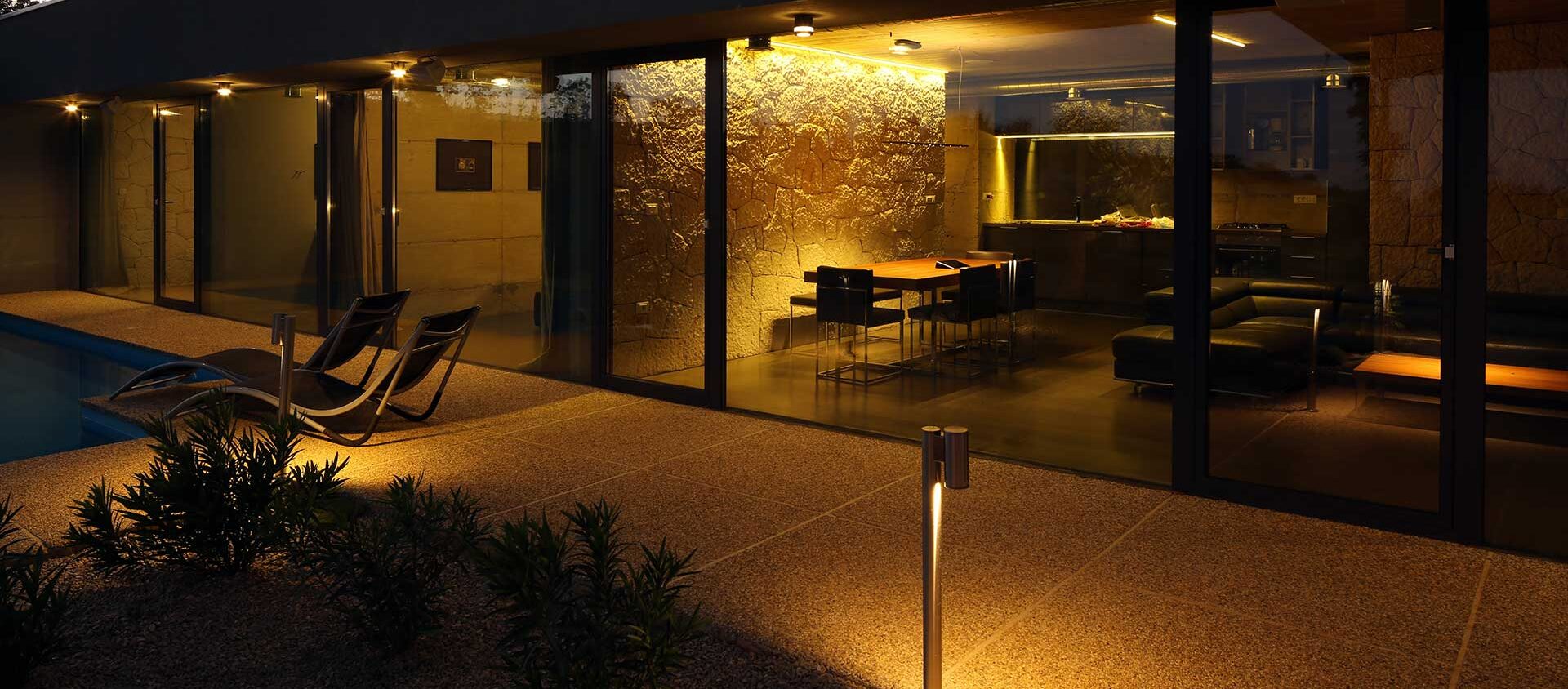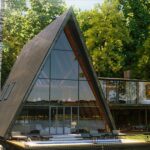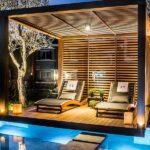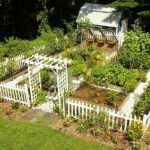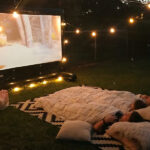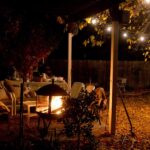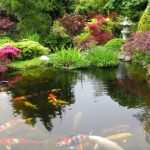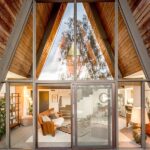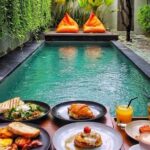Always dreamt of owning something like this?
Tell us more about your wishes, and our experts on architecture will design the house of your dreams, Reach us now +91 96181 81119, 89782 01403
Modern life is increasingly hectic and stressful. There is an ever growing need for harmo-ny, tranquility and safe yet fun family environments. Having a holiday home, away from the creeping concrete jungle and closer to nature has become a new norm.
Taking into consideration all the needs one would require to unwind and have a blissful time, Nirvana was born to fulfil dreams and satisfy various needs of the upwardly mobile.
NIRVANA is a modern take on urban living with efficient use of land. It’s an elegant choice as a second home or for recreational dwelling.
It has a secured front side with parking area while the large windows on the garden side and open air pool side patio gives you a relaxing view with privacy.
The house is uniquely structured to provide privacy between family area and common area. The A framed structure is purely designed to add luxurious look to our home. Natural light fills the kitchen and living area, which are located on the left section of the house. The more private spaces-two bedrooms and bathrooms-are at the right side of the house.
The right-end side structure is designed mainly for recreational purpose, holding a utility room, home theatre room, pool area with a private deck and open balcony with front view.
Both the structures are connected with a private pool area, directly opening towards the beautiful backyard. With handsome and stable garden walkway, the backyard is enough to handle outdoor seating when the family hosts a large party.
One end of the patio has a seating area surrounding a fire pit, while at the other end there’s additional seating area next to the pool.
Also raising your own fresh vegetables and herbs has become a need. Our sunny backyard is all set to create a food garden that’s as attractive as it is edible.
It is the perfect place to experience all that the outdoors can offer, like camping with friends or family, hosting a private pool side party, an evening with campfire and barbe-cue, a starry night with an open air theatre, restful garden including a koi pond, indulging in sports like basket ball, badminton or beach volleyball.
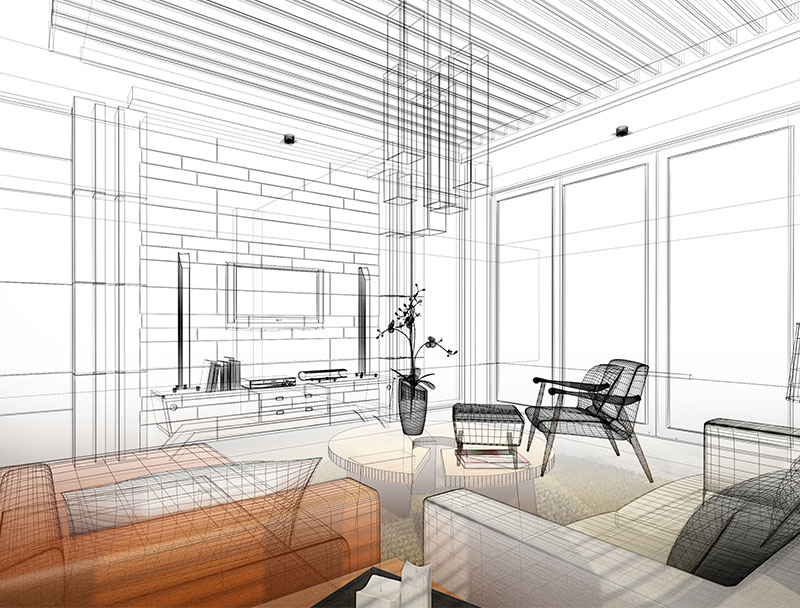
Salient Features
Gross Living Area: 2500 sq ft
Total Land Area per unit: 1500 sq yards
Number of Bedrooms & Rooms: 5
[ Including Living area , Kitchen, Dining, 4 Bath rooms ]
Salient Features :
– Private pool facing luscious backyard
– Pool side patio to host private pool parties
– Spacious backyard for starry night dinner and came fire facility
– Open air theatre facility
– Play area to rekindle your old hobbies like volleyball, badminton or basketball.
– Zen garden with Koi pond for meditation
– Edible garden to grow your own organic food
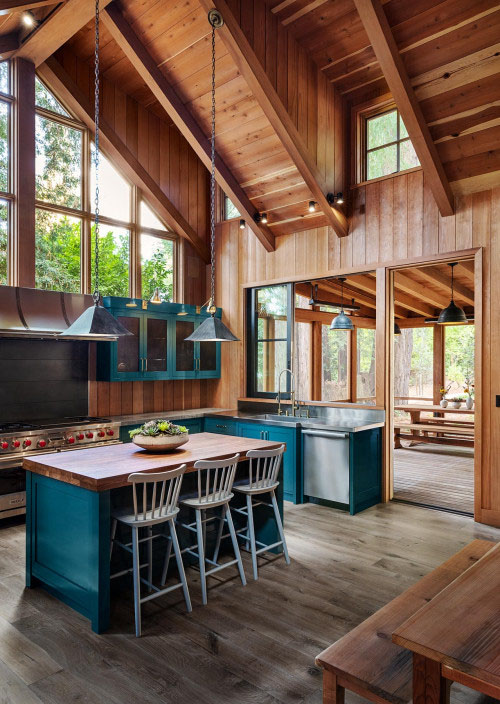
Why Wooden House
Wooden houses are a more ecological and economic alternative than homes made of tra-ditional brick and concrete. Wood is not only a part of nature, but its use is beneficial for the environment. These wooden homes are made from natural, non-petroleum materials that are recyclable and biodegradable and are also considered ‘ecological’. The pleasant atmosphere generated by massive polar pine has a favourable impact on performance and health. This is an inspiring environment to work and relax in.
The wood used in sustainable construction is certified and originate in responsible logging: the manufacturers plant new trees for each tree they fell. For them, maintaining this bal-ance is important.
Besides, building with wood requires less energy, has a lower environmental impact and smaller carbon footprint than conventional building methods: wood absorbs CO2.

